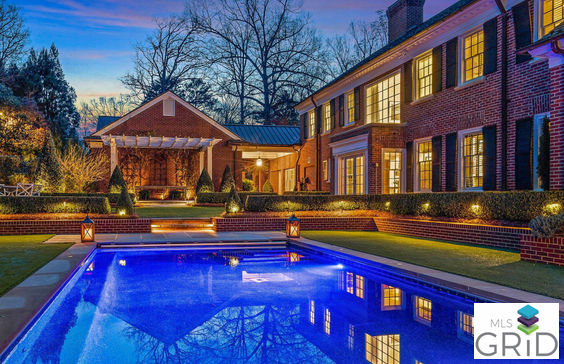$12,953/mo
The Heavner-Williams home is a 1947 Georgian Revival masterpiece located in The Pines, within walking distance to downtown Hickory and Lake Hickory Country Club. Nestled onto a wooded 1.09 acre lot, this historic gem offers a stunning landscape and the finest quality interior spaces around. After a 3-1/2 year renovation by Glaze Construction, the project was featured in Traditional Home magazine showcasing the top quality craftsmanship found throughout. The main level features a mix of formal & informal areas, perfect for entertaining, plus a stunning fully tiled kitchen with original walk-in cooler (now used as a pantry) & a restored 1936 Magic Chef gas range. Upstairs, you'll find three bedroom suites, including a primary suite with the most alluring primary bath imaginable. The third floor offers a 4th bedroom suite with full bath. Outside, the rear terrace offers a gunite pool, cabana, thoughtfully designed grounds, triple garage, & the utmost sense of privacy. Truly one of a kind.

















































